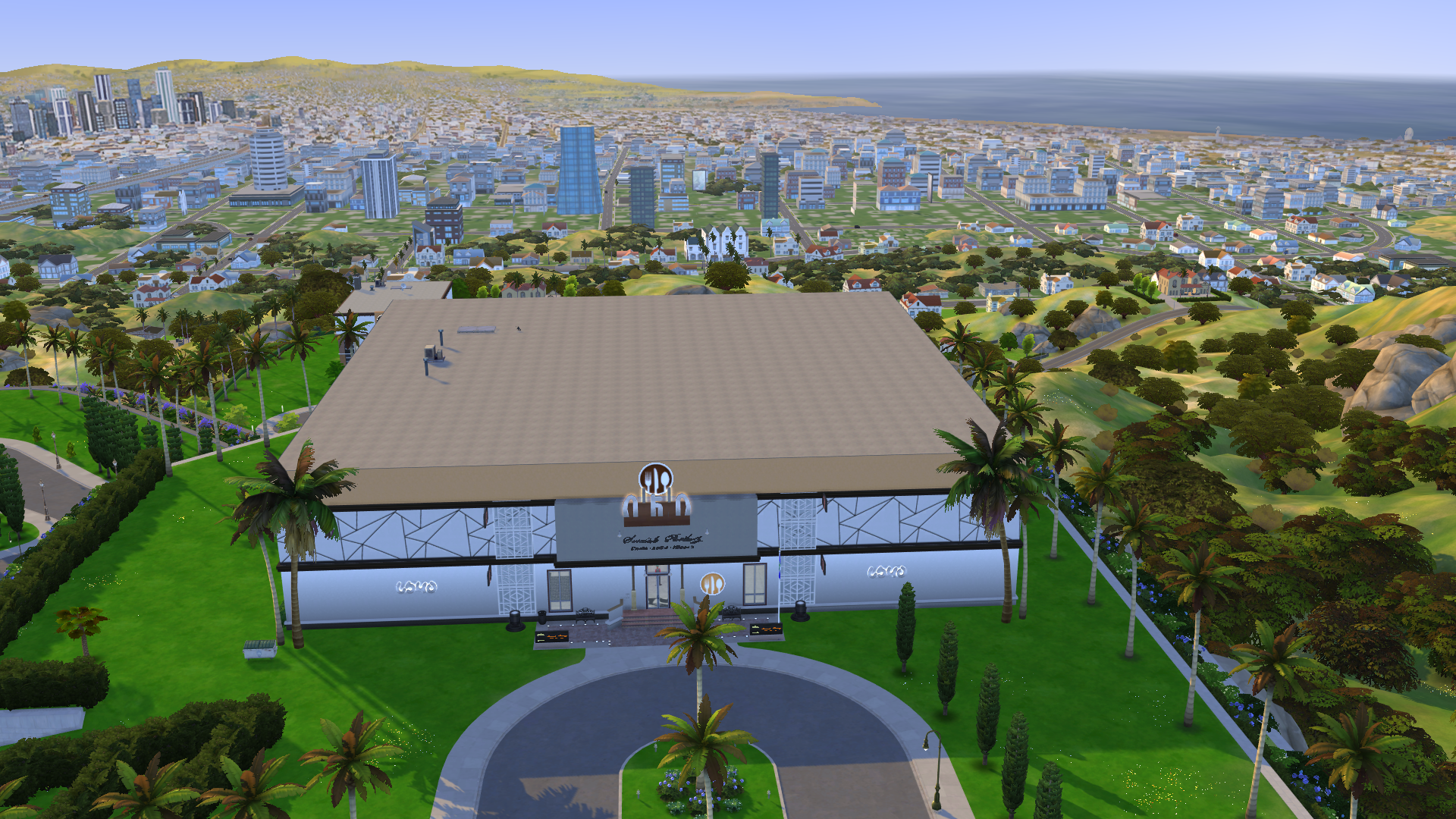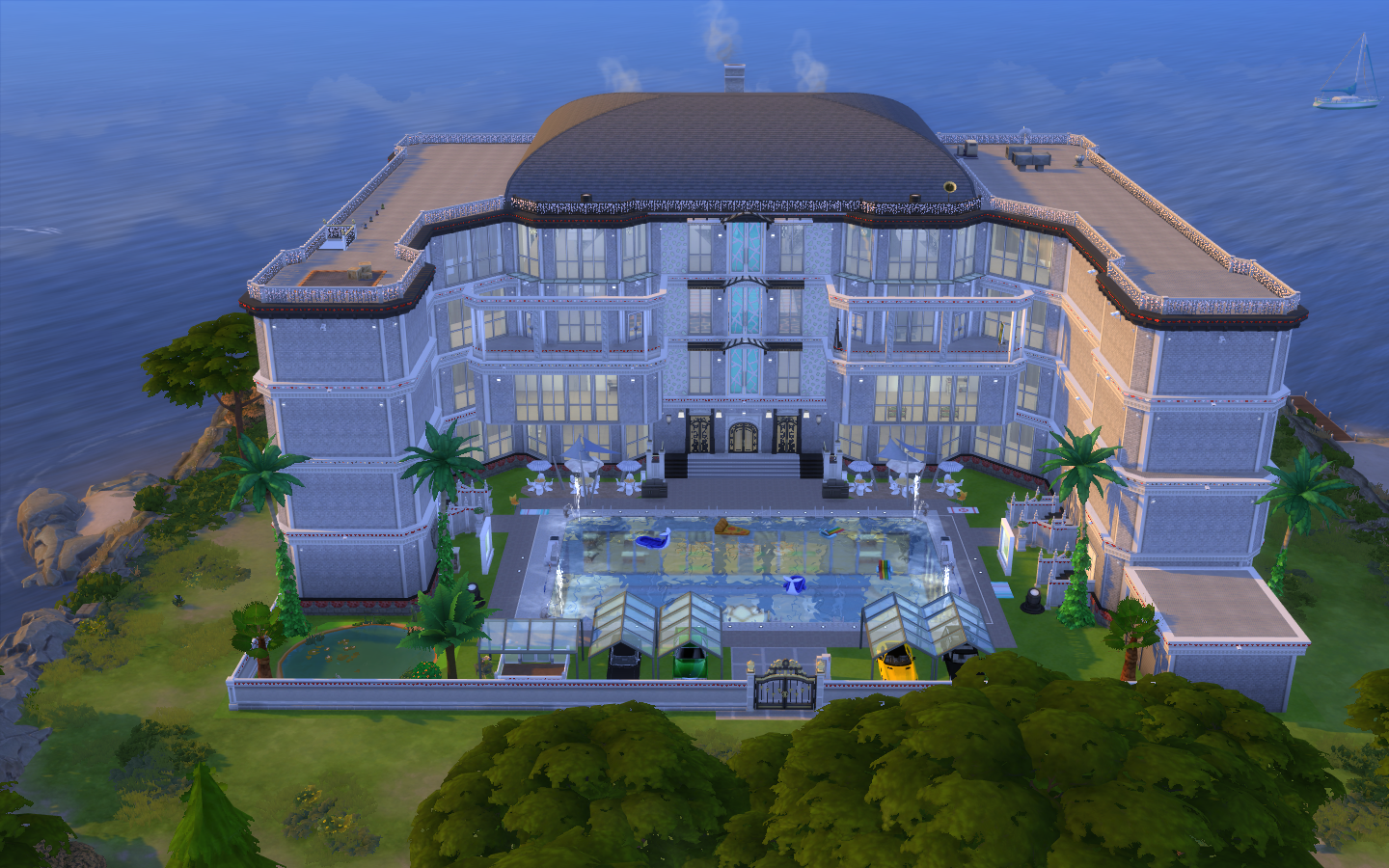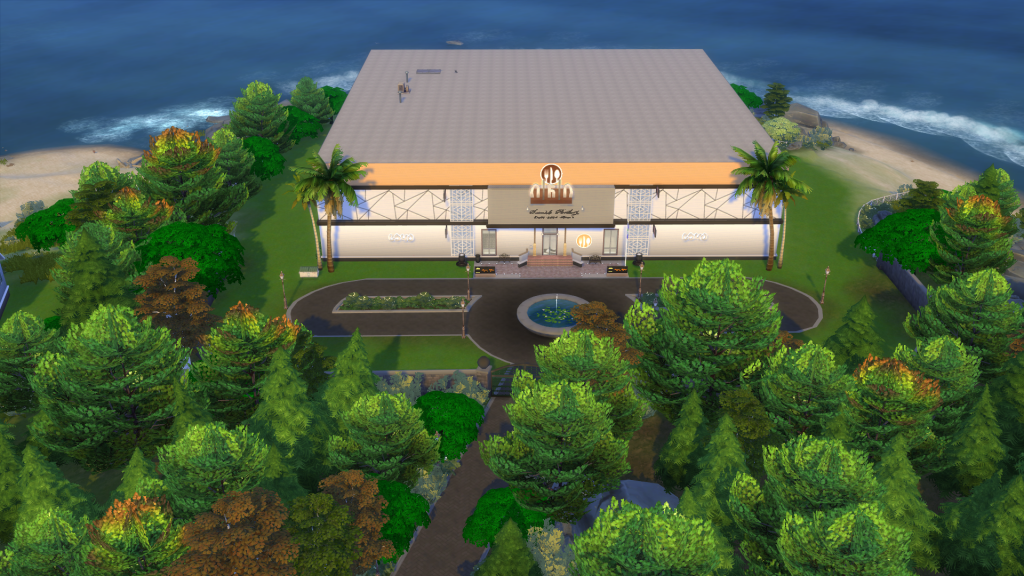
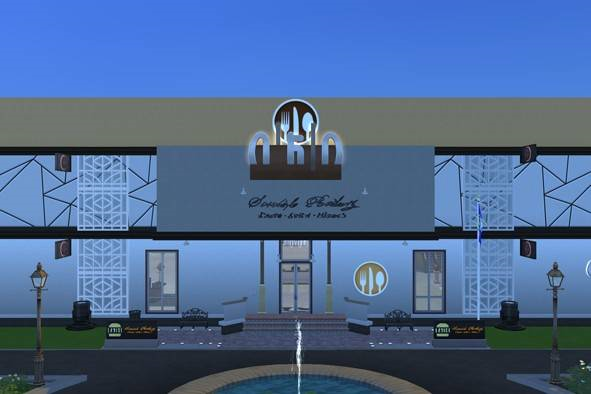
Killa Cuisines is a fancy restaurant with plenty of space and accommodations!
Killa Cuisines has been built in the prosperous Del Sol Valley overlooking the city skyline.
There’s a second Killa Cuisines over in Brindleton Bay where the school used to be.
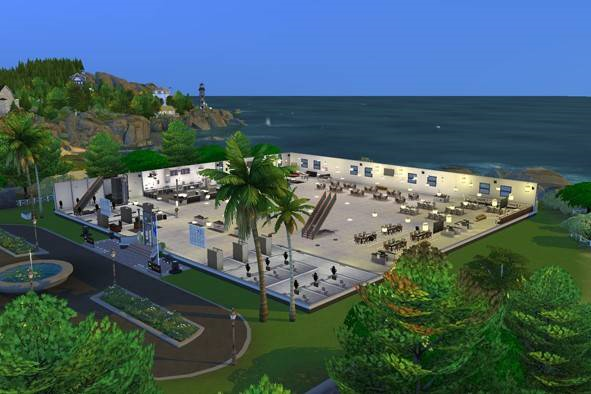
Killa Cuisines Features a State of the Art kitchen with three cooking stations, three host stations, four dining areas, six waiter/waitress stations,
a restroom for females with nine toilets and three showers, a restroom for males with nine toilets and three showers, a bar with three bartender stations, a small dance floor, a grand piano, a microphone, and wall music speakers, stairs, three couches with three flat screen televisions, and a working elevator all on the first floor.
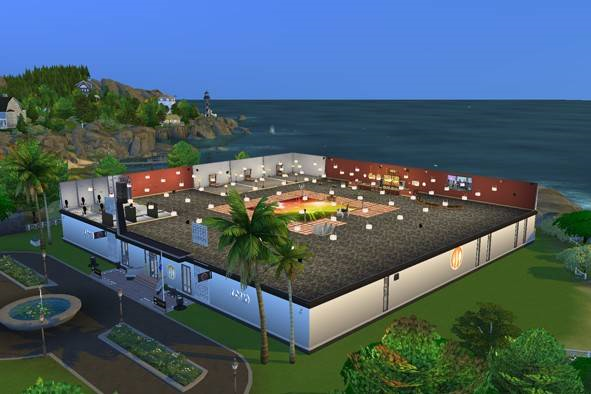
The second floor features a restroom with a neutral gender set of nine toilets and three showers, a huge dance floor, a music player, a DJ booth, a bar, a three couch seating area with a flat screen television, and three spacious bedrooms for staff to take a rest break.
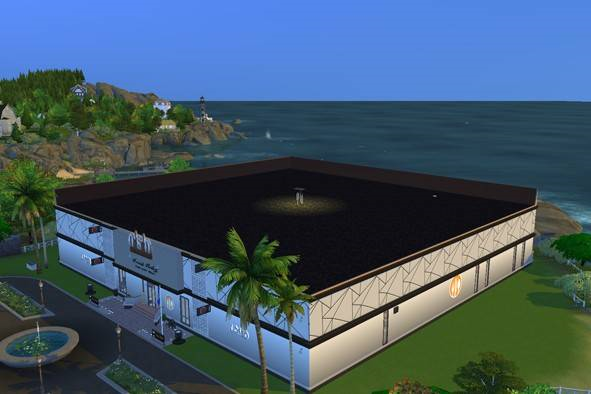
Lot Type: Restaurant
Lot Size: 64 x 64
Estimated Value: 893,200
# of Floors: 3
Bedrooms: 3
Bathrooms: 18
More Info & Download
Please respect our Terms Of Use (TOU) and don’t upload our content or claim as your own.

