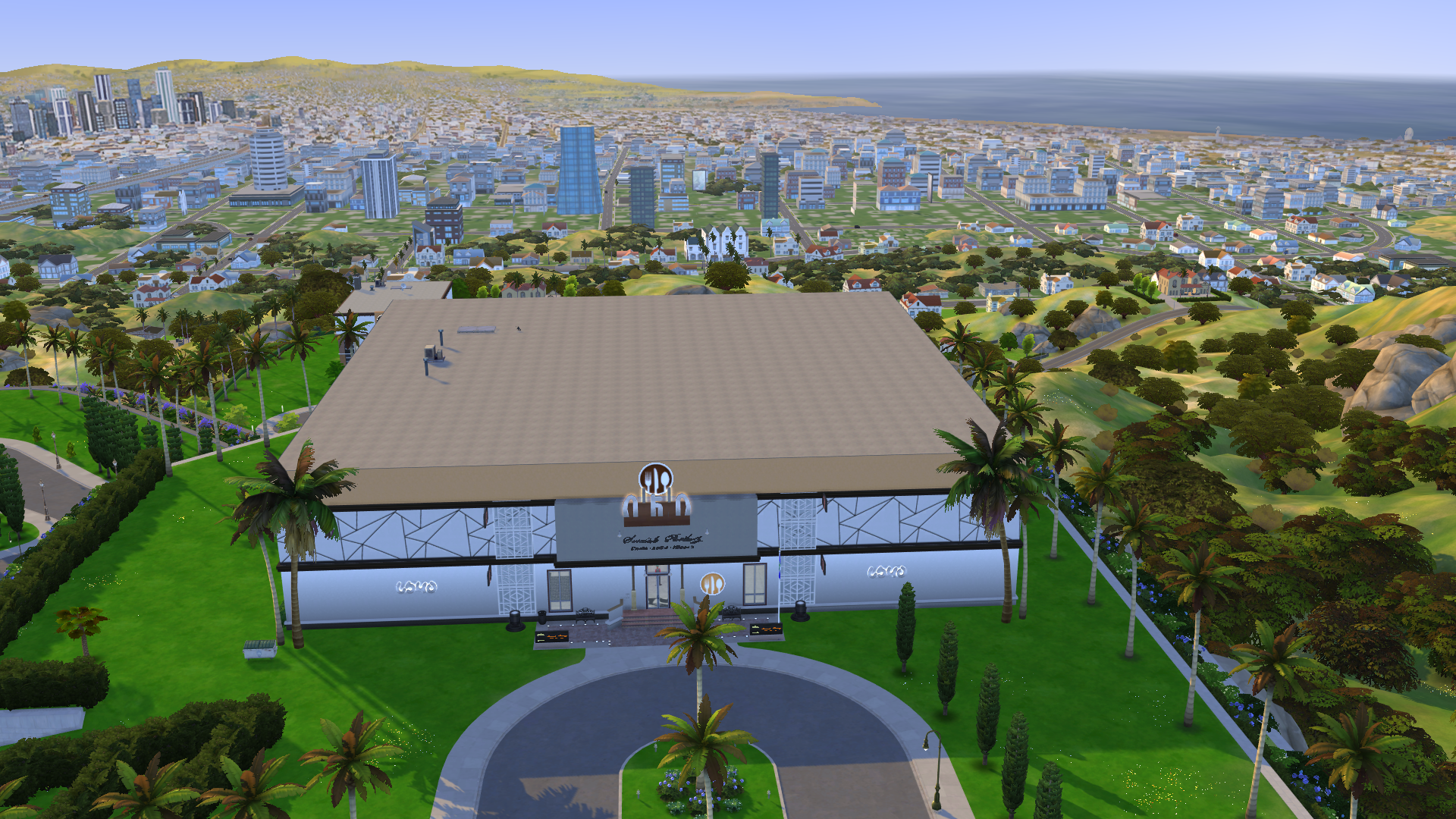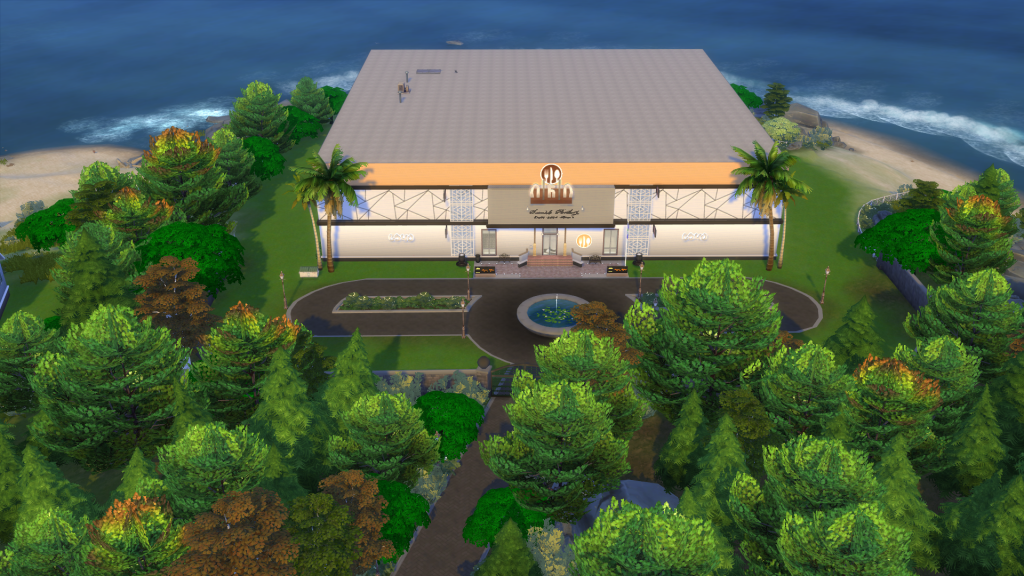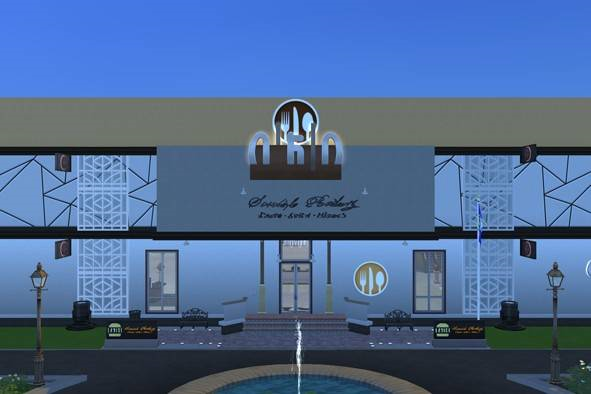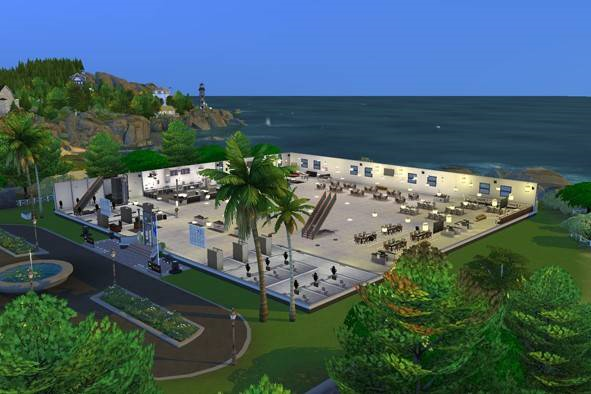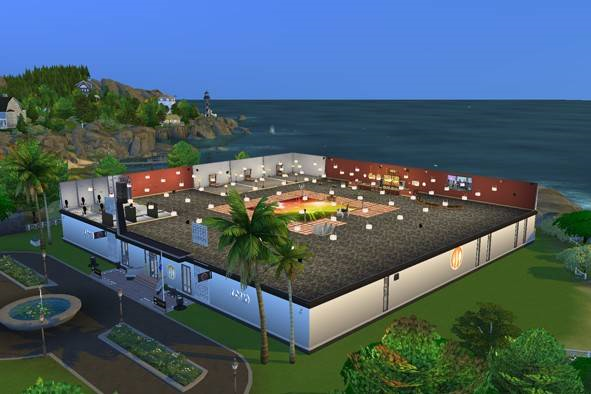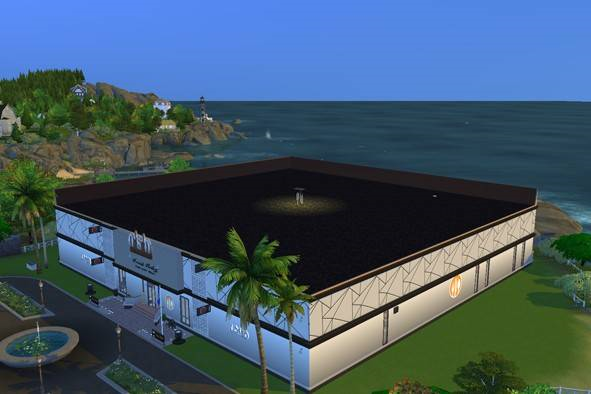
THE MERMAIDS’ NEWLY RENOVATED REEF REFINERY HOME ON THE COAST OF SULANI
Check out Nalani Mahi’ai and Her BFFs’ Upcoming New Movie Trailer!
The Mermaids’ Reef Refinery Home – More Pics!






Download the Mermaids’ New Renovated Reef Refinery Home!
The Mermaids’ Reef Refinery was upgraded by VTK.
This remote beachfront loft mixes contemporary design with traditional elements as it sits on the edge of island civilization and marine bliss.
Lot Type: Residential
Lot Size: 40×30
Lot Value: $ 190,505
No. of Bedrooms: 03
No. of Bathrooms: 01
File Size: 157.83 KB
The Mermaids Reef Refinery Home uses items from the following packs:
Basegame
The Sims 4 Digital Deluxe Upgrade
Eco Lifestyle (Ep 09)
Island Living (Ep 07)
Get Famous (Ep 06)
City Living (Ep 03)
Get Together (Ep 02)
Realm of Magic (GP 08)
Jungle Adventure (GP 06)
Vampires (GP 04)
Spa Day (GP 02)
Outdoor Retreat (GP 01)
Backyard (SP 08)
Perfect Patio (SP 02)






